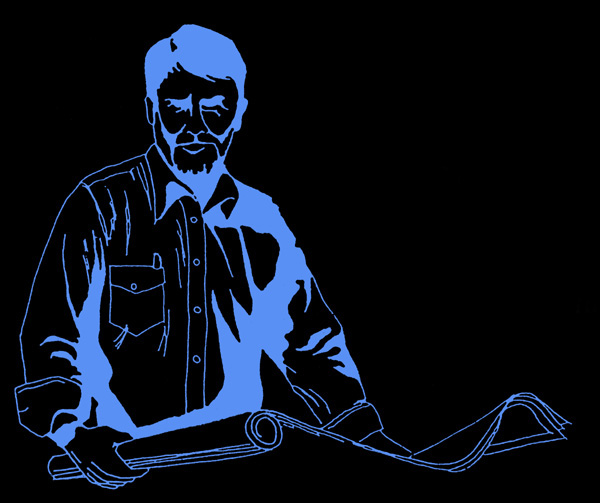about the architect biography

David Holmes Chamberlin Jr. was born in 1944, in Los Angeles, California, to parents David and Virginia Chamberlin.
During his lifetime, his father, David, worked as a draftsman, carpenter, and a paint inspector for General Motors.
His mother, Virginia, graduated from the University of Minnesota at age 20 and worked first as a teacher and then, most of her life,
as a librarian, heading up the Buena Vista Branch Library in Burbank, California.
From his parents, Chamberlin says he developed a philosophy for life built around their honest hard work and community involvement.
His father taught him the satisfaction of working with his hands while his mother filled his life with books and taught him how to work with his mind.
His parent's joy of travel became a valued inheritance that has followed him throughout his life.
Mr. Chamberlin attended John Burroughs High School in Burbank before going on to pick up an Associate of Arts degree from Glendale College.
Mr. Chamberlin then attended Cal Poly State University and studied architecture under the School of Architecture's renowned leader, George Hasselin.
Here he finished his senior year in 1971 on the Dean's List with a five-year Bachelor of Architecture degree.
As a second major, he earned a four-year Bachelor of Arts, History, degree.
Chamberlin's senior project had been the design of a retirement home for his parents in Yachats, Oregon, which his mother named "Turnstone Cove."
During the summer following his graduation, Chamberlin, along with his father, built the house from the foundation up.
In December of 1971, Chamberlin married Leslie Ellen Schakel who he had met and dated while at Cal Poly and who had helped with the construction.
The Chamberlins hoped to stay and work in the San Luis Obispo area but found that architectural jobs were few and far between.
After a year of trying to run his own design office in San Luis Obispo, the couple returned to Burbank, California and bought a home in the foothills.
Here, Chamberlin took a job with WED Enterprizes, the architectural arm later to be known as Walt Disney Imagineering.
At WED, he worked on projects for Disneyland and the soon-to-be-opened Walt Disney World, Florida.
His work in developing plans for a new community of golf course housing at Walt Disney World led him to work out of the Florida field office.
However, upon the opening of Walt Disney World, Chamberlin, along with half of the architectural department, was laid off for Christmas.
Before the last day of work at WED, Chamberlin was recruited by The Ralph M Parsons Company's architectural division where he was groomed to become the lead design architect.
Here he earned experience working on large multi-layered projects and city planning from the Middle East to South America.
His work with Parsons took him to sites and offices from Prudhoe Bay, Alaska, to New Orleans, Louisiana, to Washington D.C.
In 1975, David and Leslie were separated, then divorced. Chamberlin kept the family home and Leslie took the investment property, a small apartment complex.
In 1976, Chamberlin tested for and received his California Architectural License and joined the Pasadena Chapter of the American Institute of Architects.
In 1977, Chamberlin took leave of Parsons, sold his home, and purchased a nearby empty lot where he worked seven days a week building a new home he had designed known as "Sunhollow House."
On July 4, 1977, Chamberlin married Carol Lynn Heinbaugh and two boys followed, Wyatt in 1979, and Ryan in 1981.
Between 1977 and 1980, Chamberlin continued to build his home while taking on several architectural projects including the design of three new residences.
In 1980, with the house essentially complete, Chamberlin returned to Parsons for a second time that lasted through 1982.
Chamberlin then left Parsons to work briefly with the Olympic Organizing Committee in preparations for the 1984 Los Angeles Olympics.
Still hoping to open his own office, and looking for a different atmosphere in which to raise his family, the Chamberlins moved to Yachats, Oregon, to live in the home he had built for his parents in 1971.
Here he purchased and completely rebuilt an old house to use as an architectural office known as "Seashadows Studio."
He has operated this one-man architectural practice in Yachats ever since.
As his children grew, Chamberlin became immersed in community projects including coaching t-ball, and softball teams, and serving as Scout Master for the local cub scout pack.
He has also worked as a mentor in the local school system coaching students in math, reading, operating a small business, and architecture-related drafting, and design.
Chamberlin also served for several years as a community coach with Waldport High School volleyball, beginning as an assistant coach and finishing with a highly rated varsity team.
In 1989, Chamberlin ran for and was elected to the Yachats City Council, and two years later, was elected to the office of Mayor where he served for one term.
His administration earned near 70% approval ratings for their work revamping the city water system and negotiating successfully for the acquisition of the old
Yachats Elementary School to be used for a community center now known as the Yachats Commons.
Since Chamberlin opened his first office, his one-man practice has been responsible for the design of more than thirty new homes and a dozen commercial projects.
copyright d holmes chamberlin jr - architect
page last revised november 2020
